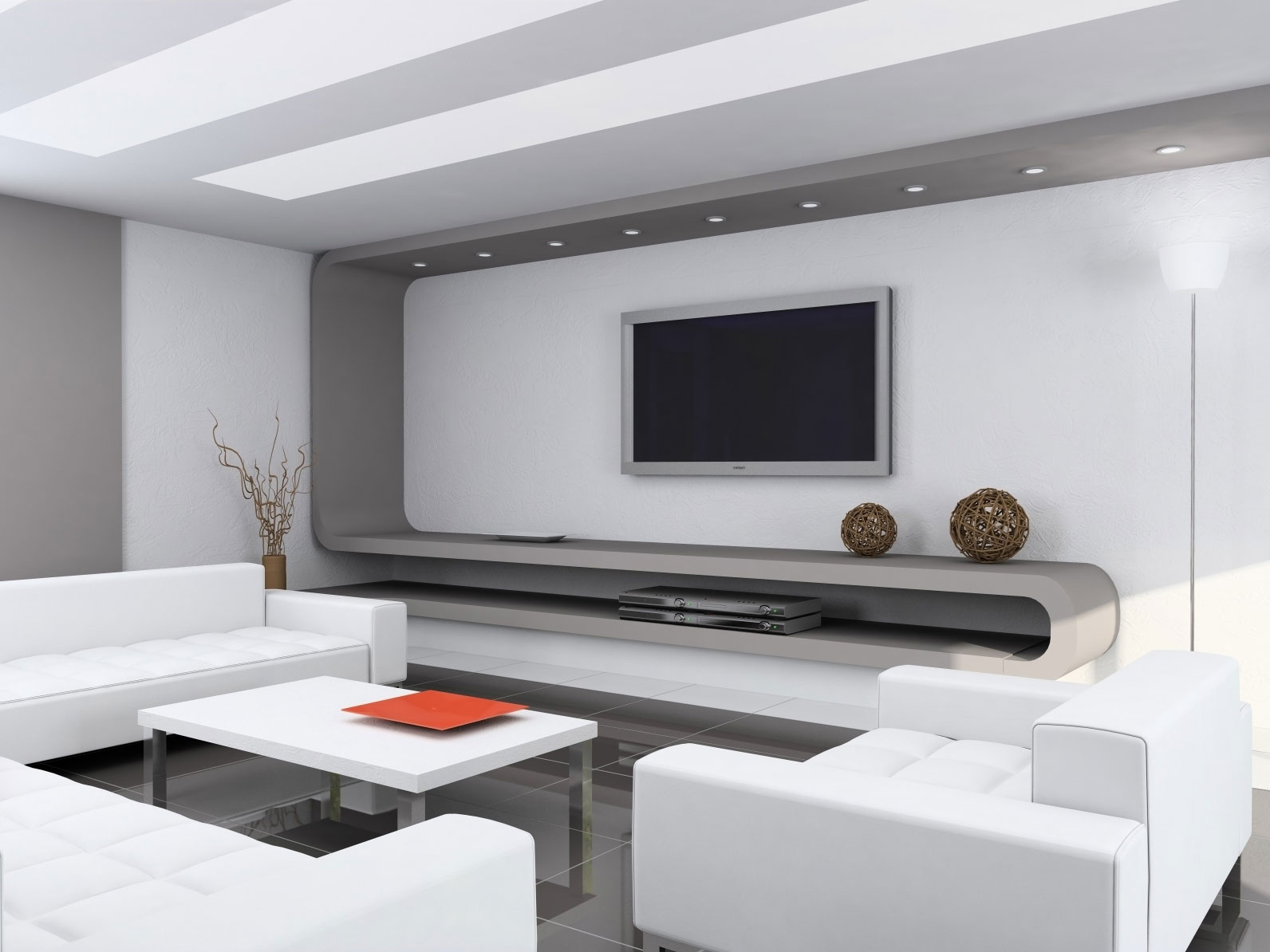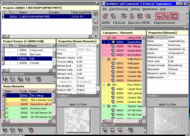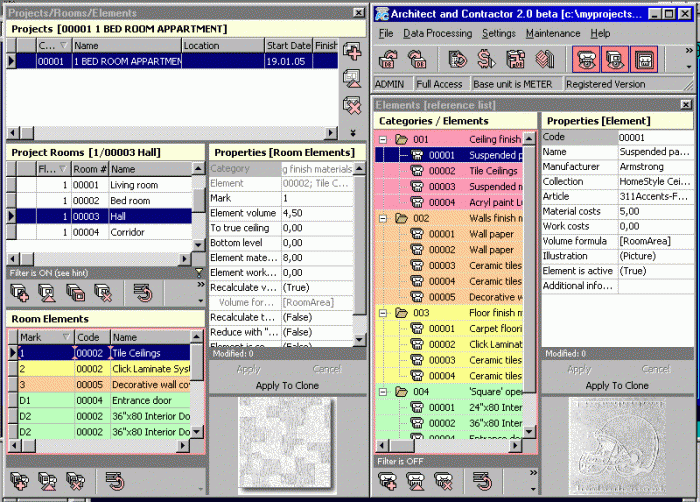The program is a system of finishing work calculations in dwelling and public buildings. It is available to get information about the project totals (walls and ceilings finish materials, floor types codes and openings for various rooms groups). It also allows: - various reports generation including illustrated ones; - to preview, print reports, export to DXF, RTF, HTML and other file formats; - to export/import data using XML file format.
Publisher description
The program is a system of finishing work calculations in dwelling and public buildings. It allows: - to order all information on project(s); - to filter entered data by some criteria.; - to change properties of any group of marked rooms; - to use formula for auto-calculation of some values (including room element volume); - to duplicate similar room(s); - various reports generation including illustrated ones; - to preview, print reports, export to DXF, RTF, XLS, HTML, PDF and other file formats; - to export/import data using XML file format (for data exchange). The user may enter information on similar rooms quickly by launching "Clone room(s)" and "Apply to Clone" functions. An important feature is that the program allows to change quantitative information (geometry properties of rooms) and qualitative information (finishing properties of each room) easily by using "Change Properties" command. So, an architect gets an opportunity to change finishing solutions entirely, if the customer requirements change. It is also easy to reflect changes of the project geometry model by editing geometry properties of rooms. The program generates all necessary documents automatically with all latest information.
Related Programs

EZ-Forms-Contractor 5.50.ec
Contractor/Construction FormFiller & Printer

Interior Design Ideas Screensaver 1.0
Screensaver provides interior design ideas.

How to Start Your Own Interior Design Business 1.0
Start Your Career In Interior Design

3D Architecture by LiveCAD 3.1
Design, display, present your building projects.

Ashampoo 3D CAD Architecture 6.0.0
The CAD solution for everyone

